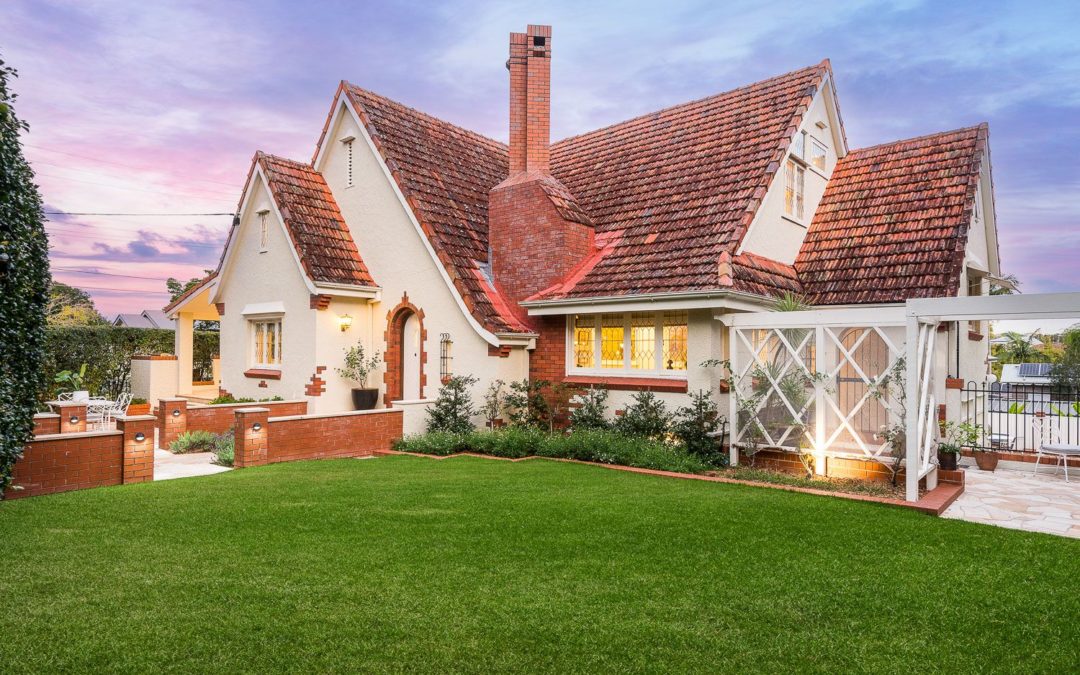Today’s home is in the lovely Brisbane suburb of Ashgrove. I’ve featured homes in Ashgrove many times because it is one of my favourite Brisbane suburbs. Here’s a cute character home in Ashgrove, here’s the home that we used to live next door to, and, do you remember this home below. Oh it is stunning!
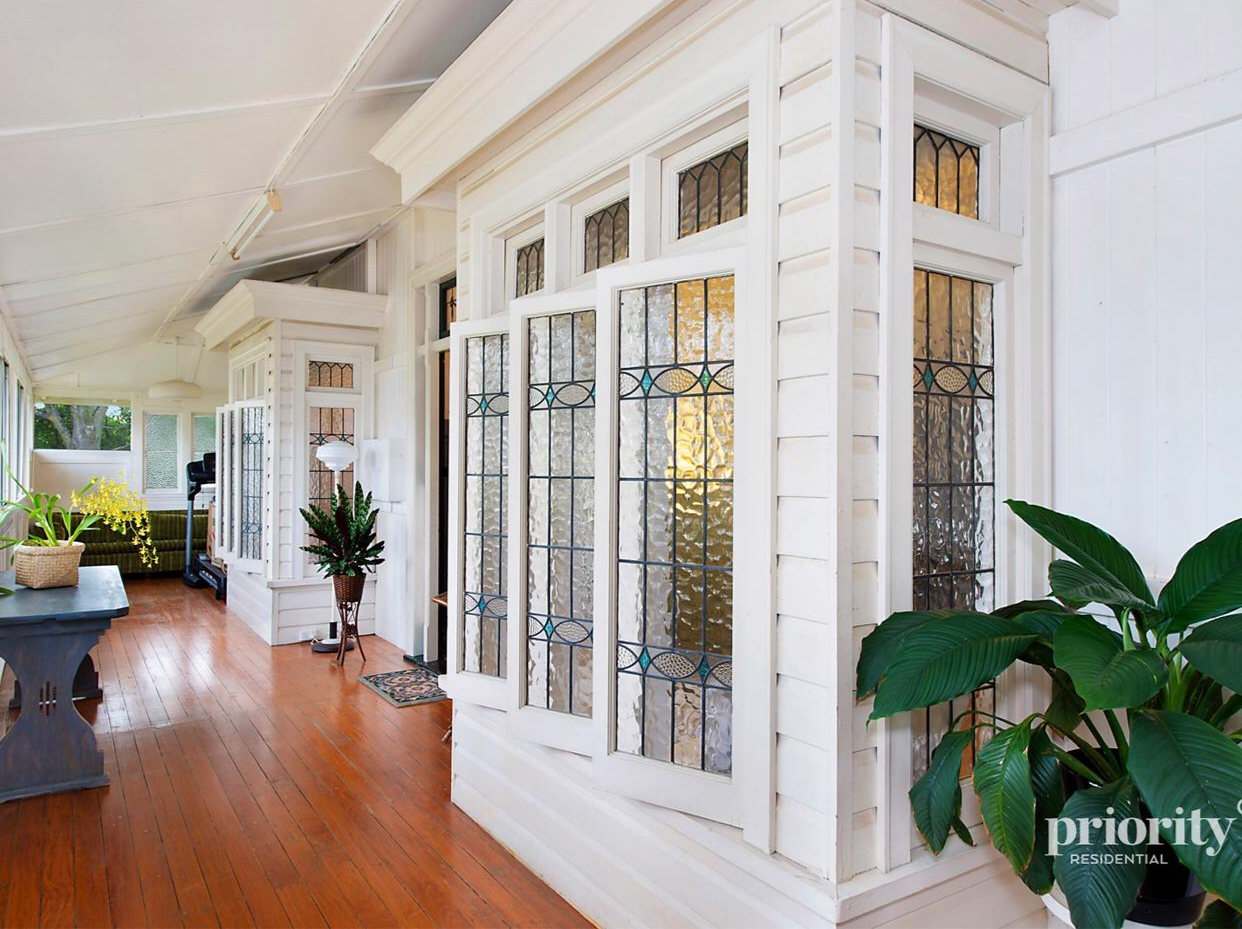
So when I saw this English Tudor home pop up in my (daily) real estate searches, I immediately wanted to share it.
Exterior
This gorgeous English Tudor residence in Ashgrove (circa 1930) was last listed for sale in 2009. Since then, there have been some (relatively) simple changes to the exterior that have made an incredible difference to the look and feel of the home.
These changes include:
- Change of paint colour from yellow to an off-white
- Adding screening to the right hand side of the house, in conjunction with paving and an arbour. This has created a sitting area by the pool. In the listing it is called an “open air terrace.”
- Swapping out the old hedge type plantings with more modern planting
- The new low brick fencing on the left hand side, with planting in-between. I love, love, love this.
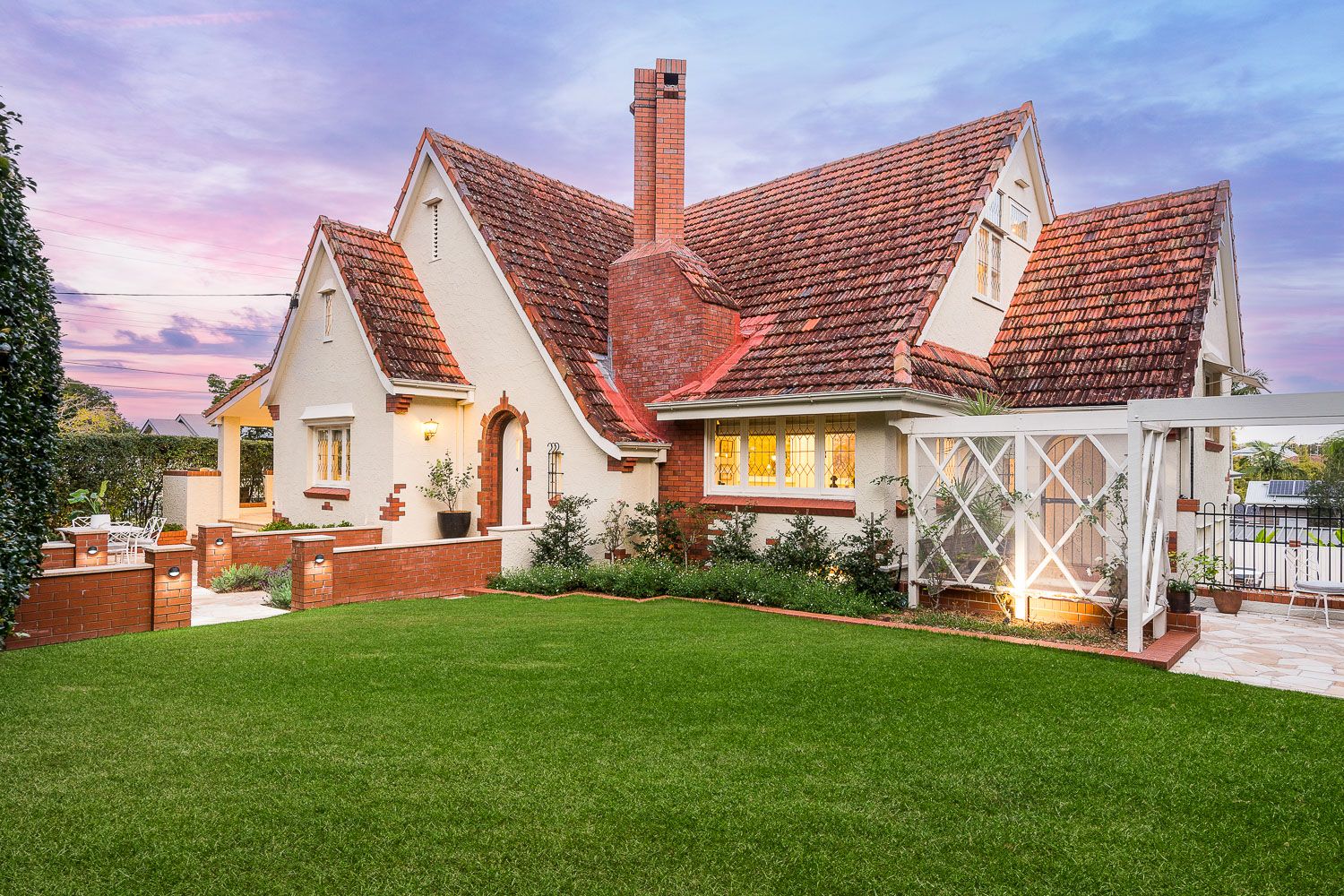

Here’s a view from the other side of the home. It truly is spectacular. From this angle, we can see the new seating area added near the pool. This whole area is bright and airy.
From the listing:
Continuing the entertainment options, a fully fenced rear yard encompasses a covered alfresco area, manicured gardens, a pizza oven and built-in bench seating. Adding an extra sense of luxury, a glass-framed in-ground swimming pool is surrounded by a beautiful limestone patio and a timber deck.
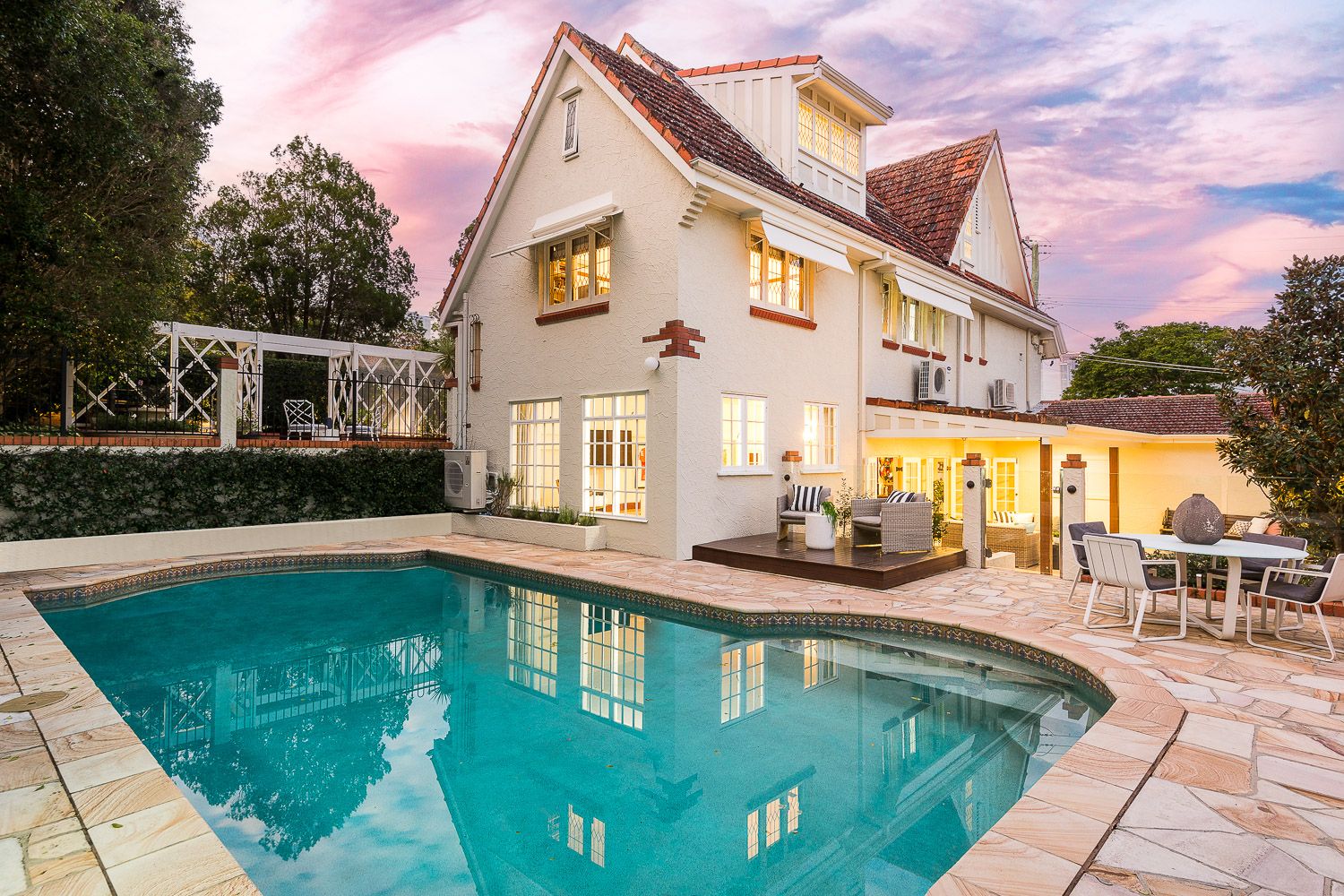
Eating spaces
The kitchen is a little busy for my liking. From the listing:
The large kitchen features quality appliances and ample cupboard storage. The kitchen flows onto a covered patio with a plumbed-in barbecue, outdoor dining, and garden surrounds.

The windows. Oh my gosh, the windows. I want them, immediately.
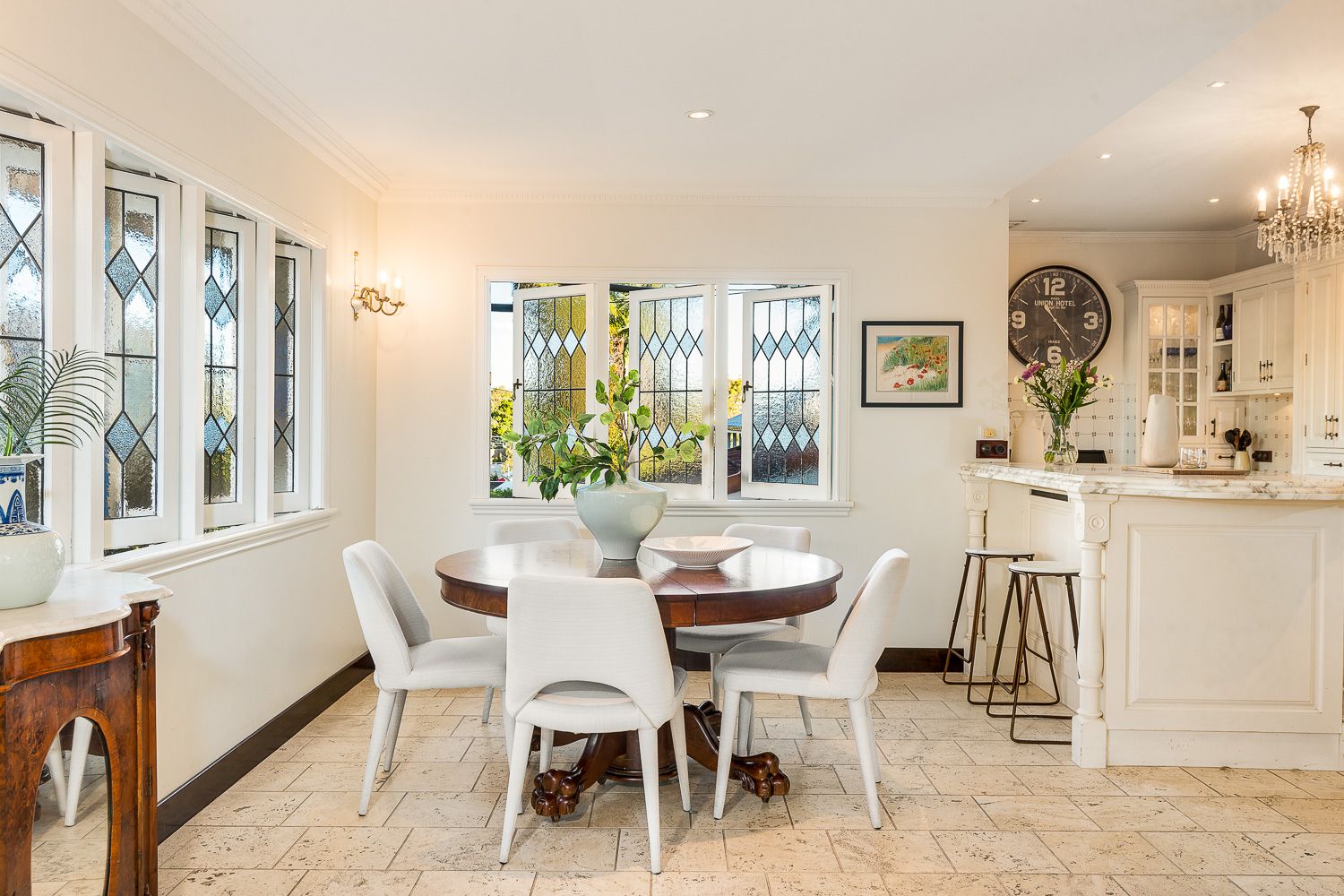
Living spaces
The windows are gorgeous, looking directly out over the pool.


Such a stunning room. The arched door is sublime.
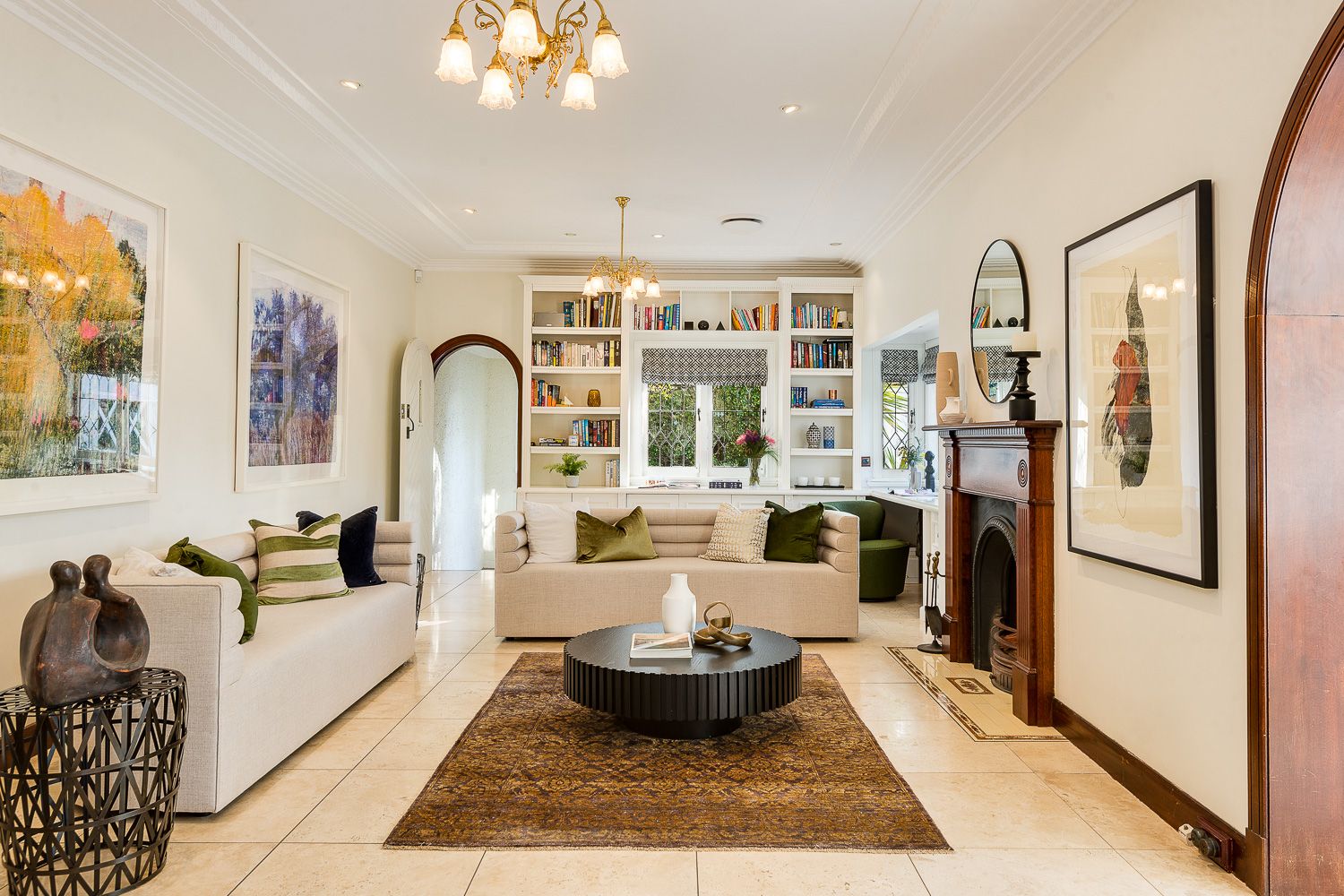

Sleeping spaces
From the listing:
The five bedrooms are spread over three levels providing space and separation; they are beautifully appointed and feature built-in wardrobes and working spaces. The parent’s retreat features an ensuite and his and hers walk-in robes.


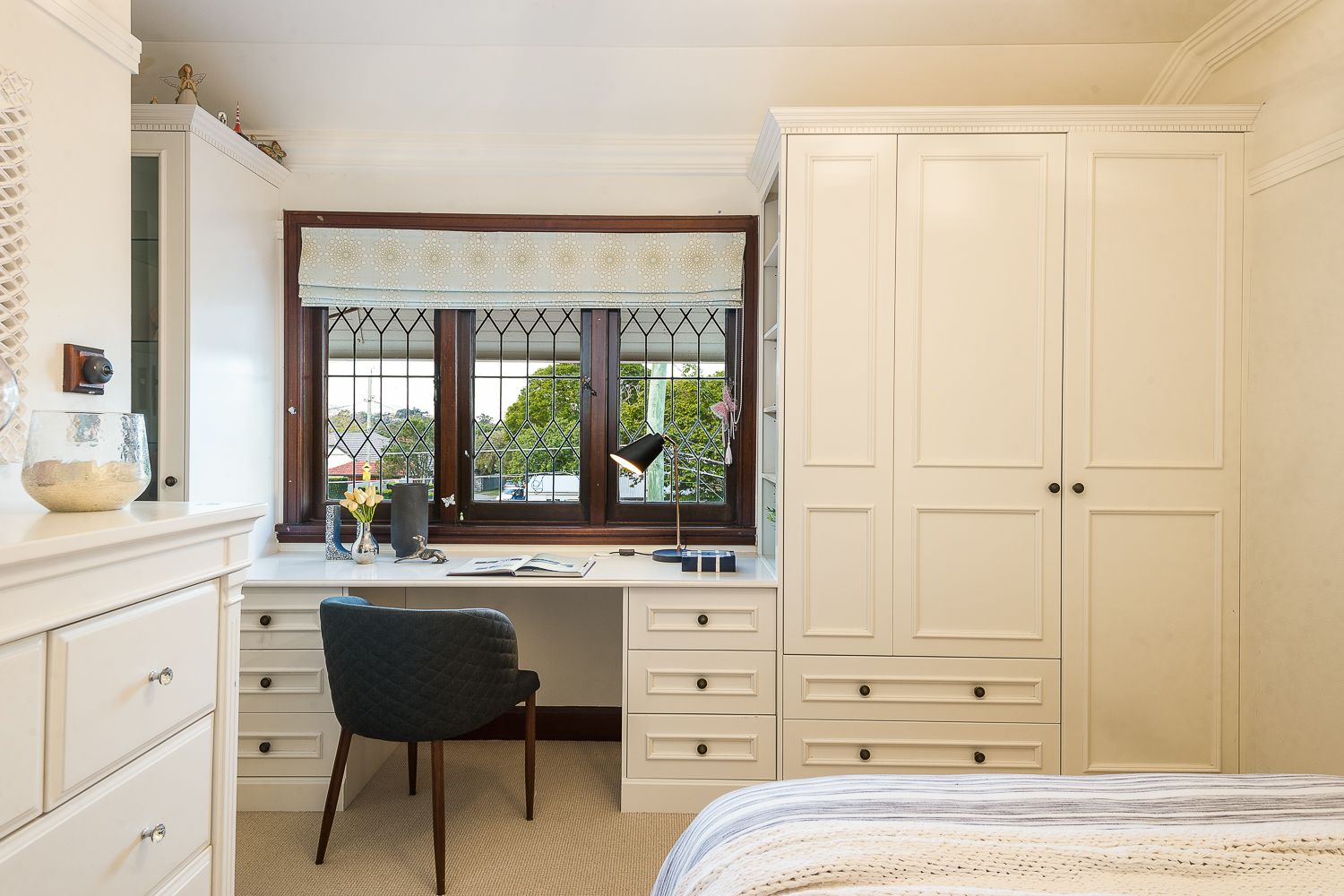

Bathrooms
Stunning. That skylight / window is a work of art.

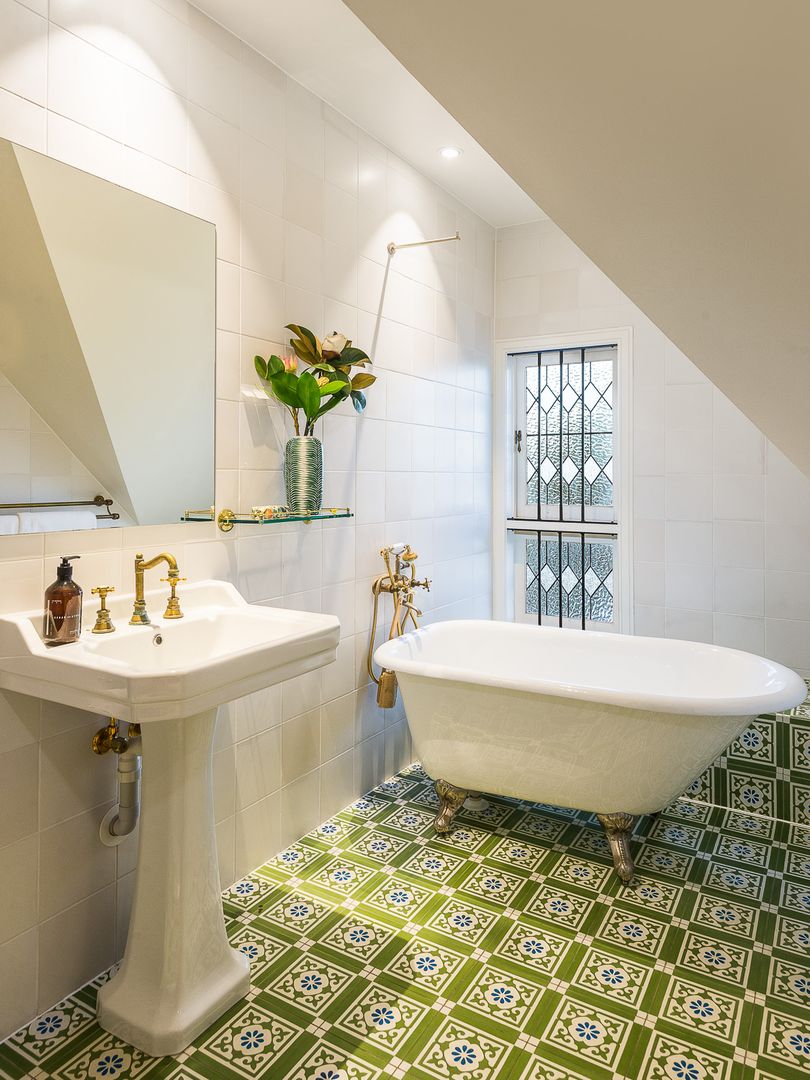
Outdoor spaces

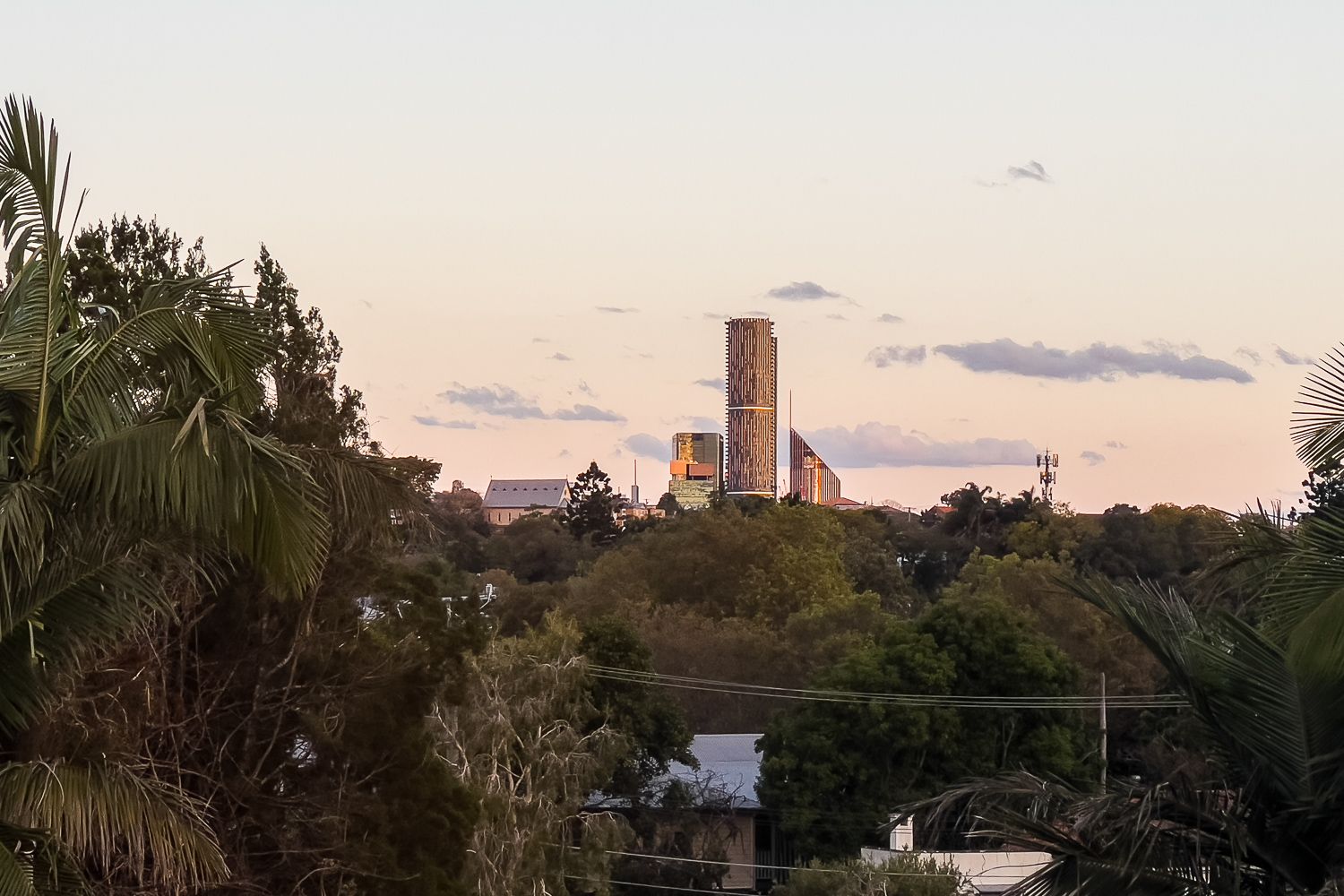
The cellar
Yes, this home has a cellar. I have a photo from 2009 to compare to the current (2022) photo and what a difference!
Here’s the 2009 photo:
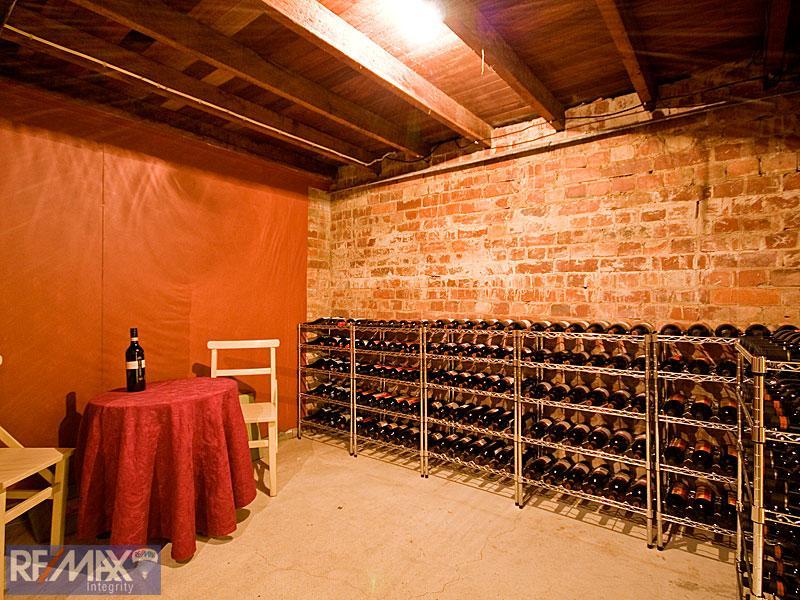
Here’s the 2022 set up. Nice.

The floor plan

The details
This home is currently for sale (October 2022). The address is 21 Woodland Street, Ashgrove 4060. The agent is Ann-Karyn Fraser from Place Real Estate Agents New Farm. The listing is here.

