A love of travel and a fifteen year old memory of a Bangalow cottage is the inspiration behind this renovation in Clunes, in the Byron Bay hinterland.
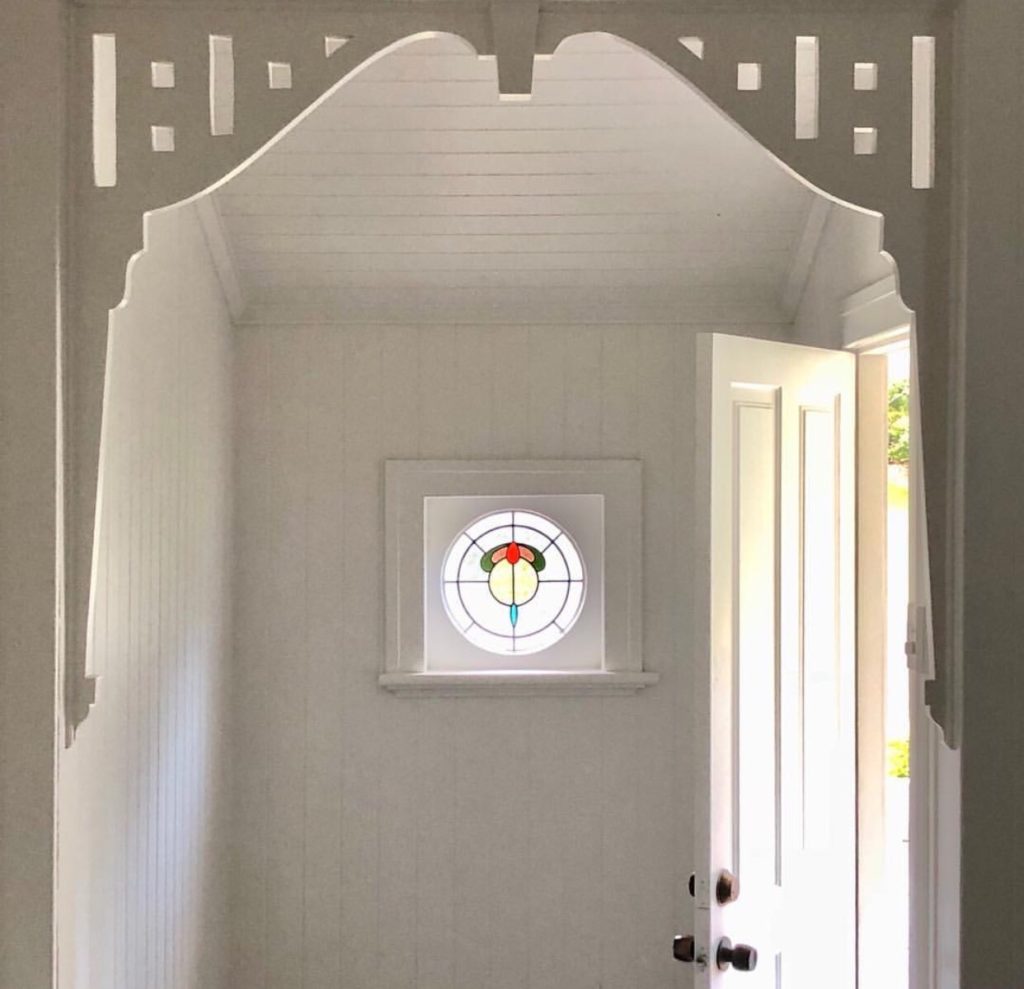
Meet Claire and her husband, Markus, who have lived in Sydney for the past 25 years. They are experienced renovators, having renovated ten homes in 25 years, however, this is the first time that they have owned and renovated the iconic Queenslander.
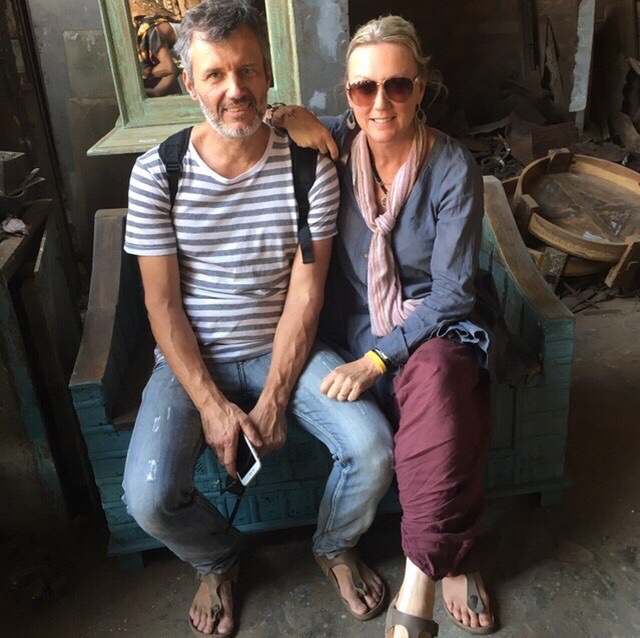
The idea was sparked while they were on holiday in in Bangalow around fifteen years ago.
Whenever my family and I go on a holiday, my husband and I always seem to end up standing outside a real estate office looking at the photographs of houses for sale. The feeling of being on holiday and the freedom of time always seems to pull us towards the idea of moving and starting something new. Of course, during these moments we aren’t thinking about mortgages or school fees, groceries or jobs, we are living in the moment and imagining what life could be. I am a vivid daydreamer (“Bianca, you always have your head in the clouds”) which which is part of the reason why I think I’ve persisted with @queenslanderhomes for so long. In almost every house I love, I can imagine myself and my family living our lives there.
For Claire and Markus they stumbled across a cute Bangalow cottage on their holiday and went one step further by attending the open home. It was owned by interior designer Kate Platt and from that moment on, the desire to own and live in a Queenslander was firmly planted in their minds.
Fast forward to the end of the holiday (boo!) and Claire was at work talking to a colleague about creating a bucket list and one of the things that Claire put on her list was to move a Queenslander to the Bangalow / Byron Bay area and renovate it.
Today, that item on the bucket list is almost complete. The house has been purchased and moved to the village of Clunes in the Byron hinterland and is currently being tenanted. Claire and Markus intend to move to Clunes and into their Queenslander by the end of 2019. Their daughter will hopefully be attending university at the University of Queensland, just a short drive over the border.
CLUNES
This is Clunes. No other words needed.
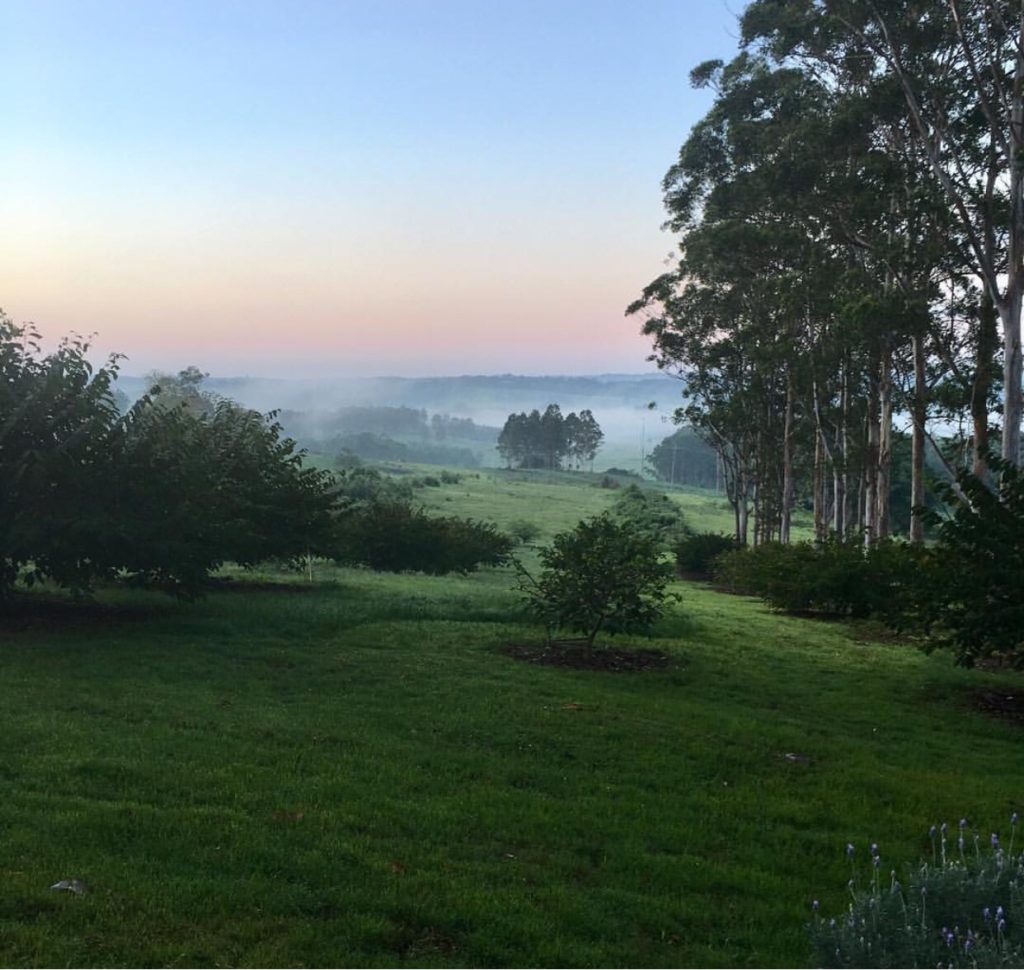
This is Claire and Markus’ acreage block.
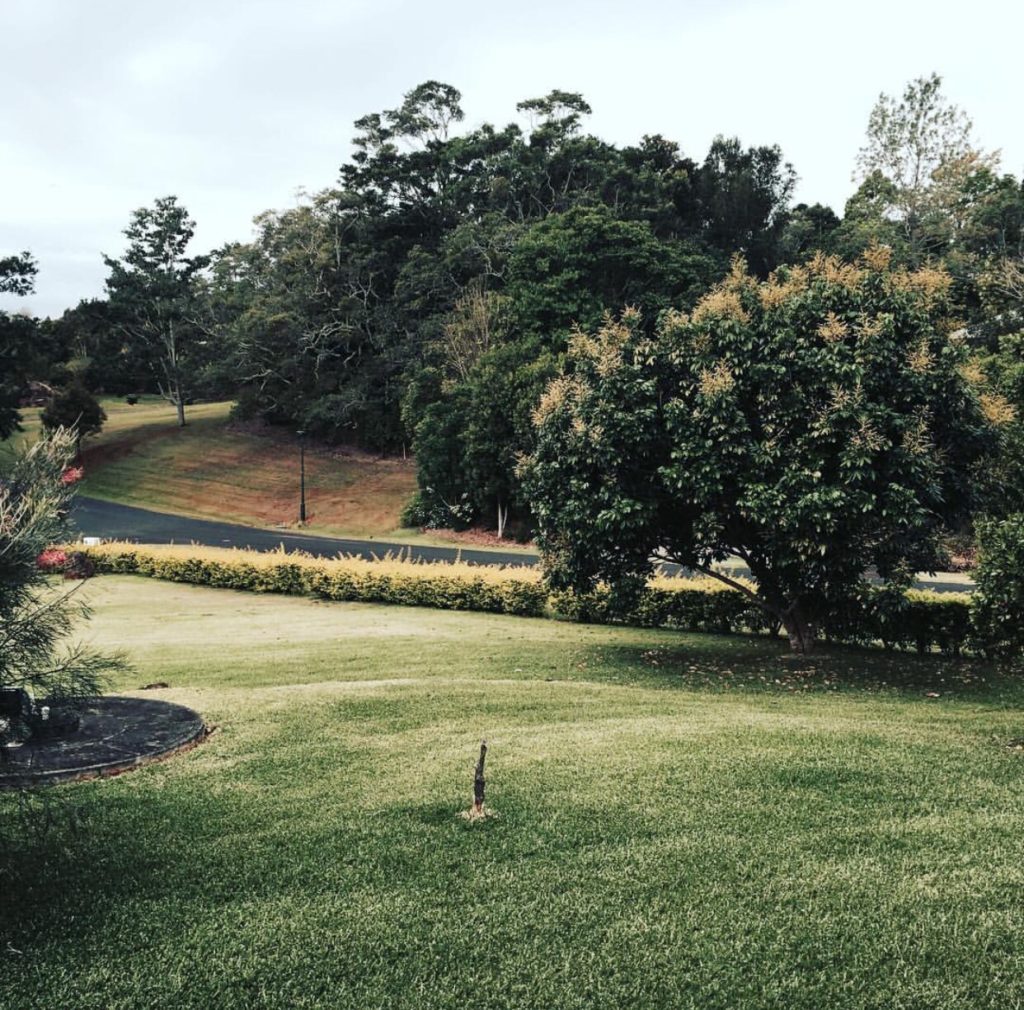
THE HOUSE
The house was built c.1920s and was originally located in Oxley. It was being removed to make way for 15 apartments. They flew up from Sydney to view the home and just nine days later, they signed the contract of sale on Claire’s birthday.
I took it as a sign that it was meant to be!

They chose their house because of the orientation of the verandah which would look out over their block of land. It took more than six months to approve the DA and the house was moved to the block. Claire and Markus had a lot of issues with the move and the quality of the cut was terrible. While the house was in great condition, the movers did not take any care with the property so there was a lot of remedial work to do when it was finally stumped on site.

Stripped of lead paint and on their block at Clunes.
I have a similar story from a friend who purchased a stunning Queenslander. She moved her old, much smaller workers cottage to the back of the block and then had the purchased Queenslander moved onto the front of the block. She also experienced many problems with the move and joining together of the two homes and now, some years later, she is still without a proper roof.
I asked Claire what advice she could give people who were thinking about purchasing a Queenslander to be moved onto another block.
If you can strip the house of the lead paint before you move it, thats a good tip. Our house had to go to the holding yard because we had to get the plans approved and the developer wanted it gone. Whilst it endured 2 moves (and not very well I might add) it did mean we could get the lead paint stripped in the yard which was more cost effective than doing it on site.
Claire’s favourite room (to date) is the front master bedroom. It is large and airy with a lovely outlook with future plans for a bay window. There are original archways and a beautiful porthole window.
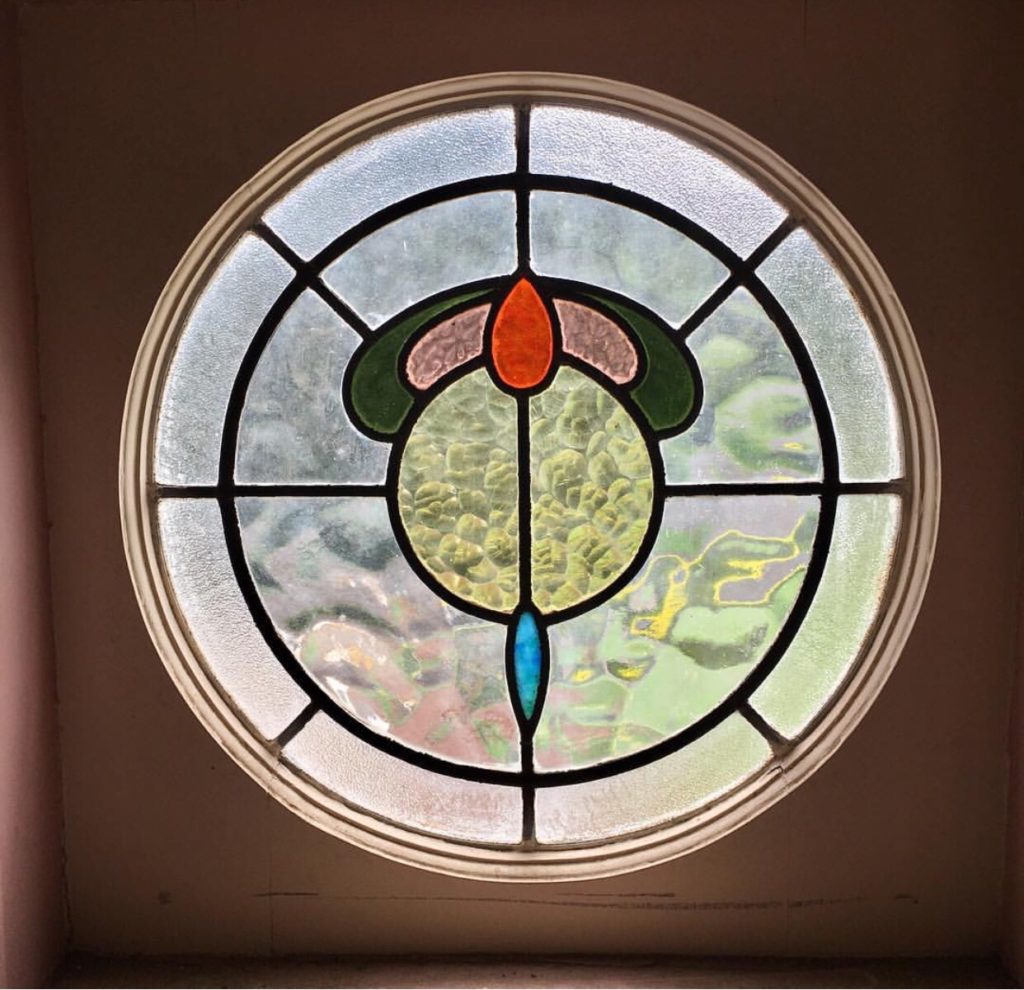
THE RENOVATION
The renovation is a two stage process. The first stage (completed) was to get the house ready for rental by painting the interior and exterior (a huge job!), sanding and polishing the wooden floorboards and removal of the wall between the dining and lounge room and an internal staircase. The house has had previously been renovated in the mid-1990s so the kitchen and bathroom were adequate for a rental property. A serviceable kitchen and bathroom was one of the key purchase requirements as Claire and Markus did not want to have to renovate these rooms only to rent the property out to someone else.
[twenty20 img1=”1587″ img2=”1606″ offset=”0.5″]
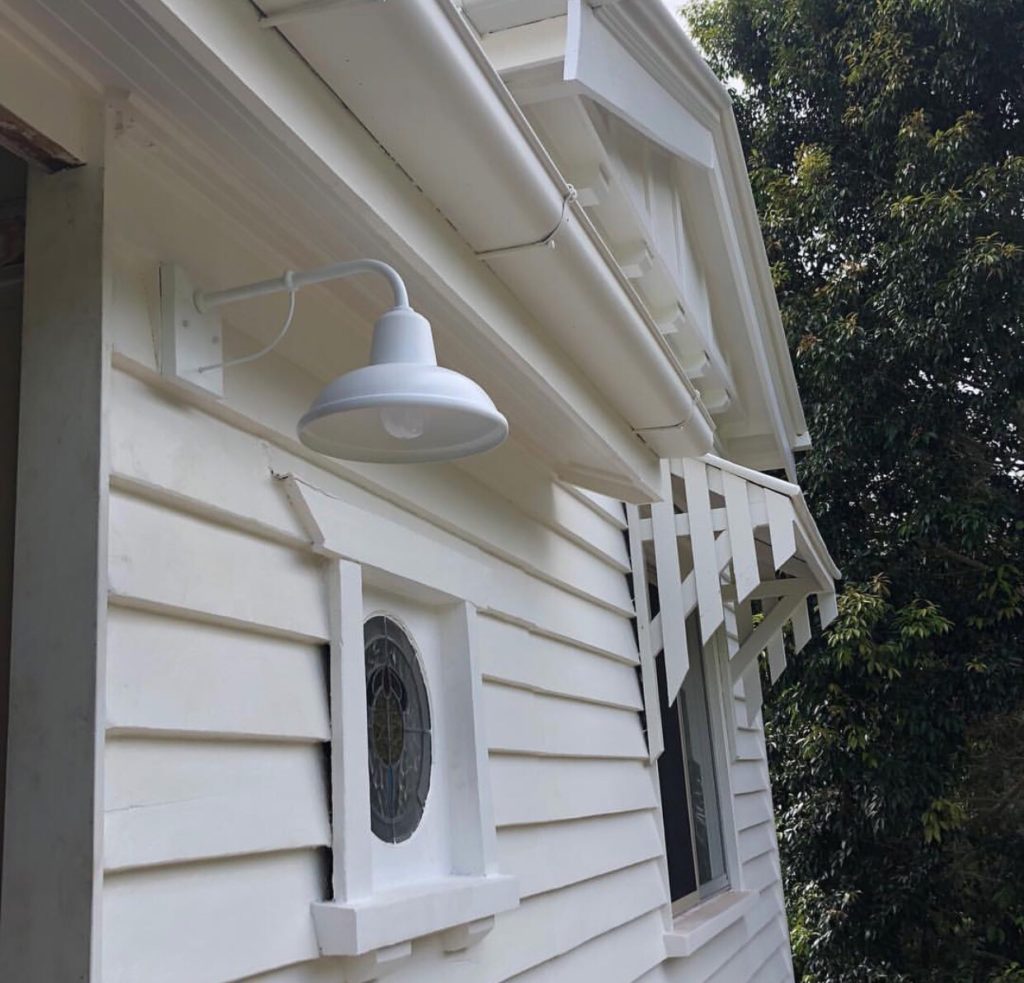
[twenty20 img1=”1611″ img2=”1607″ offset=”0.5″]
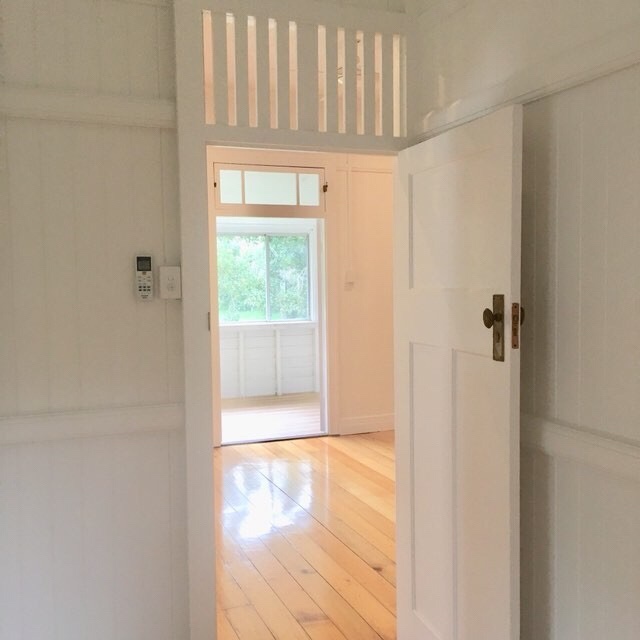

Stage One = Complete
The plan for Stage 2 is to replace the kitchen and bathroom, and replace all of the aluminium windows with timber casements and to put a bay window in the front. This is their dream home in their dream location, returning to the area where they were married (on the beach at Byron!). Their plans are to open up the lounge room to the side verandah to let in more light and will also add a pool for those hot, sticky summers. They also have a large shed on the property and there are tentative plans to convert it to a studio. There are also plans for future landscaping, although Markus is still recovering from painting the interior and exterior of the house over a hot Byron summer, so this may be an autumn / winter job!
An excellent photoshop mock up of Stage Two renovations is below. Won’t she look incredible?
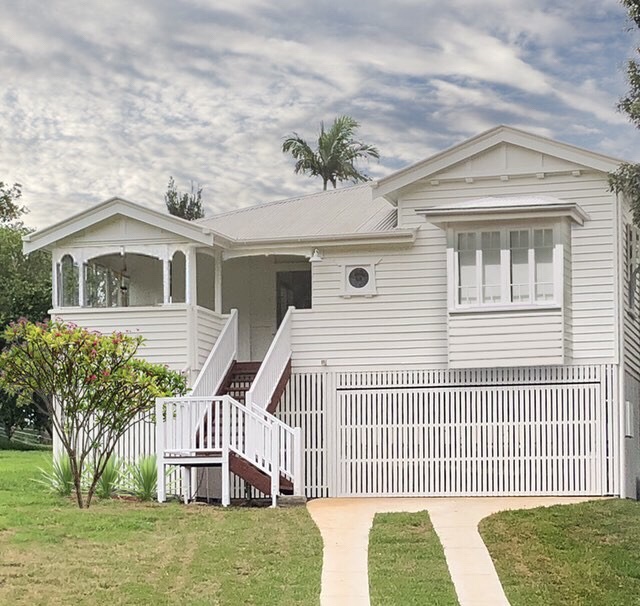
Claire and Markus have not used an architect for their renovation. Markus, as a photographer (@propertysphere), has an eye for detail and a hidden talent for design and they have worked together on the Stage 2 plans.
LESS IS MORE
One of the details that I love about Claire and Markus’ approach is that less is more. Their block of land is a tight space to work with and they want to pursue the philosophy of simple living when they make the move up from Sydney next year. They currently live in a four bedroom, three bathroom home – with only themselves and their daughter living there. While friends have suggested that they raise and build underneath their Queenslander, they have decided that this approach is not for them.
Instead, a love for, and a desire to, travel has helped them to shape their approach to this renovation.
I’d rather have a smaller house and use the money that’s freed up to travel.
It’s an approach that makes sense and will allow Claire and Markus to continue to pursue their love of travel. Through their travels they have acquired many mementos. Claire has a real weakness when it comes to Indian, Moroccan and Turkish furniture and decor and will often purchase something as a reminder of their adventures.
My husband complains that my house looks like an Indian furniture warehouse. I have a real weakness for it so much so that when we went to India last year we brought back some furniture in a container.
However, as they will be moving to a smaller home, Claire and Markus are in the process of simplifying and de-cluttering and when they travel in the future they will be aiming to bring their memories, not mementos.
INSPIRATION
For design inspiration, rather than purchase interior decor magazines (“they take up too much space”), Claire heads to Instagram for daily inspiration, in particular, Alabaster Trader (@alabaster.trader) and Four Palms Byron Bay (@fourpalmsbyronbay).
I asked Claire whether she would purchase another Queenslander and it was an overwhelming, double underlined YES! It all comes down to the character and stories of these beautiful, iconic homes. Character that can not be replaced (or even felt) in a project home.
I feel VERY strongly about the architectural history of the Queenslander and ensuring that as custodians of these buildings that we must make every effort to conserve and restore.
It has been a pleasure and a delight to talk to Claire about her story and her home. The enthusiasm and energy that she has for Queenslanders is so evident and is so joyful. If you would like to follow Claire’s story, be sure to follow her on Instagram (@abyronlife). I will check back in with Claire and Markus when they commence their Stage 2 renovation.
MORE STORIES / YOUR STORY
If you love to read about how real people live in or renovate their Queenslanders, then be sure to read Emily and Shaun’s story in Real Life: Ipswich Queenslander Renovation, Lauren’s story in Real Life: Wilston Queenslander and Sophie’s story in Dream Home: Top of the Ridge Paddington Queenslander is Extraordinary.
If you would like to have you (and your house!) featured in an article just like this one, then get in touch (direct message on Instagram or email me).

